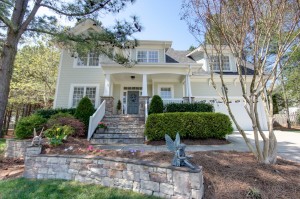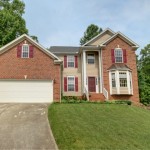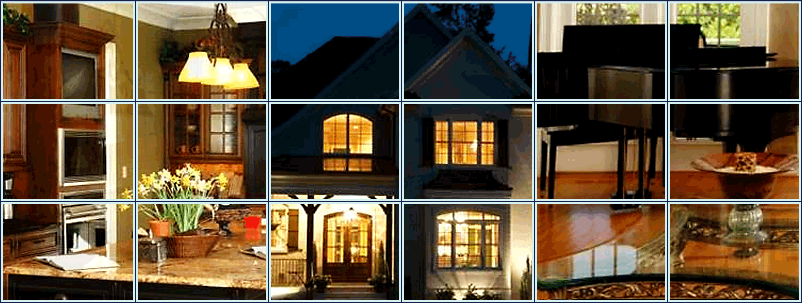
1204 Hartsfield Forest Drive, Wake Forest NC
In NE Wake Forest-one of those “I want-it kind of houses. It oozes curb appeal, has a picturesque back yard- and the real secret it was custom built. $359,900 with 3 bedrooms and 2,665 sq.ft
The house itself (1204 Hartsfield Forest Drive) looks like something you have seen in a magazine spread–it is stunning, but when you find out where it is located you may reach for your checkbook.
Heritage Wake Forest is the most unique neighborhood in north Wake Forest. Stretched across some of the region’s most prized country terrain, it is comprised of 2,000 acres, and the Golf Digest 4-Star Heritage Golf & Country Club.
Additionally, the neighborhood is surrounded by acres of nature preserves teaming with wildlife like deer, squirrels and songbirds. The Heritage Golf Course is highly regarded as a great place to play and have membership. This goes a long way to eliminating crowds and long waits for a tee time even on weekends. If you drive through other neighborhoods, you may have noticed that the homes are too close to each other. This is due to small lots, but here, all of the homesites are larger. As a result, it “feels” like you are driving through an entire neighborhood of stately homes.
Sometimes buyers describe the homebuying experience as a process of looking, and looking at houses until they walk into one that they love from the moment they open the front door. This residence has all of the potential to create that effect because the drama starts the instant you step inside, and it never lets up. Even though the house is large it has a free-flowing design. Instead, spaces are divided changes in ceiling heights.
It has a litany of jaw-dropping features. The 2,665 sq. ft. design includes the concept of a “first floor master suite”. The patina and surfaces of the materials give the home the personality of an elegant lodge.You may want to update some colors, but the basics of the home and the design are still impressive.The show stopper is the ingenious architecture of the screened porch camouflaged into the back section of the house. Host a Napa Valley-style party in the open kitchen to entertain. All living areas are open (with lush outdoor views), fireplace and family room with vaulted ceilings, and here is the aha moment! The backyard is very private and casual for those summer evenings of relaxation.
Dear reader, hold that image in mind for just a second.
Now, pretend you are living here, and you have just gone through one of those bone-crushing, stress-packed weeks at the office. When you arrive home late Friday, and you haul your pitiful little self out of the car, here is your prescription for recharging. Start by putting on some comfortable clothes. Put on a relaxing music CD. Take a bottle of wine, two glasses and sit outside with your sweetie to take in the wonders of a star-filled sky. On Saturday morning, head to the grocery store and pick up nothing but comfort food–steaks for the grille, chips and hot sauce along with goodies from the bakery like cinnamon rolls. Invite friends over for the afternoon. When they arrive, you have festive music playing. The kitchen is laid out with fun snacks and fresh flowers. The screened porch is open. Pleasant breezes are wafting back and forth through the house. The aroma of popcorn is in the air. The terrace furniture has been arranged , and you all sit outside later in the afternoon, you set up and grill steaks, and you dine al fresco as the sun sets. But there is more. On Sunday, you can head down the street to the meditative setting called “Forgotten Pond” which consists of hiking trails, a well-stocked private lake, and a covered pier. You can practice flyfishing, curl up with a book, or spend the afternoon fishing with your kids. Ahh, just thinking about it causes your breathing to ease.
How To See: To see, you should call your agent. The seller is represented by Jeff Dicks of Keller Williams Realty and the Capital City Real Estate Group at 919-793-4730. If you do not have an agent you may also call Jeff for further information.








 2009 © imFORZA - Information on this blog is compiled from reliable sources, but information may be time sensitive and is not guaranteed.
2009 © imFORZA - Information on this blog is compiled from reliable sources, but information may be time sensitive and is not guaranteed.